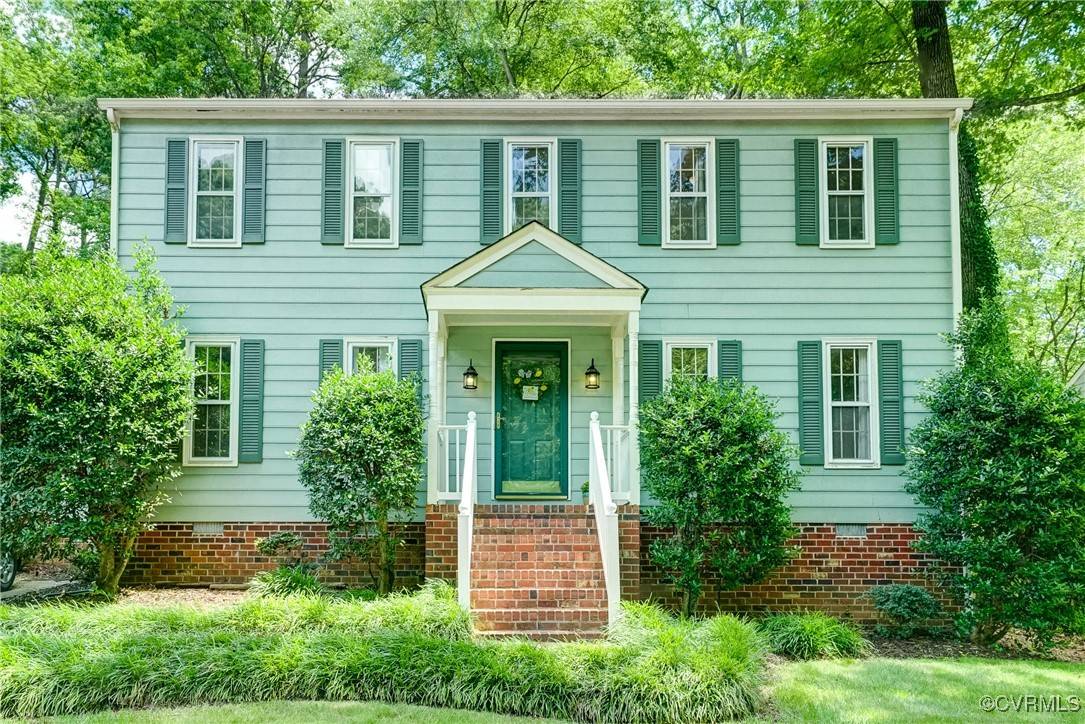813 Spirea RD North Chesterfield, VA 23236
OPEN HOUSE
Sun Jun 22, 1:00pm - 3:00pm
UPDATED:
Key Details
Property Type Single Family Home
Sub Type Single Family Residence
Listing Status Active
Purchase Type For Sale
Square Footage 2,048 sqft
Price per Sqft $199
Subdivision Smoketree
MLS Listing ID 2516839
Style Two Story
Bedrooms 4
Full Baths 2
Half Baths 1
Construction Status Actual
HOA Y/N No
Abv Grd Liv Area 2,048
Year Built 1981
Annual Tax Amount $3,476
Tax Year 2024
Lot Size 10,541 Sqft
Acres 0.242
Property Sub-Type Single Family Residence
Property Description
This spacious home offers an inviting open floor plan complemented by formal living and dining rooms—perfect for both entertaining and everyday living. The incredible kitchen features striking blue cabinetry, sleek quartz countertops, and flows seamlessly into the family room, creating a warm, connected space for gatherings and family time.
With 4 generously sized bedrooms and 2.5 baths, there's plenty of room for everyone. The primary suite offers a peaceful retreat with a walk-in closet and a private en suite bath.
Natural light fills the cozy living area, enhanced by bay windows and a fireplace—ideal for relaxing or hosting guests.
Step outside to enjoy a large backyard complete with a deck, patio, and sun porch—perfect for outdoor entertaining or quiet evenings. The paved double-width driveway adds convenience and ample parking.
Recent updates include a new HVAC system (2025) and a new roof (2020), providing peace of mind for years to come.
Fantastic location—close to shopping, dining, and major interstates for an easy commute.
Location
State VA
County Chesterfield
Community Smoketree
Area 62 - Chesterfield
Rooms
Basement Crawl Space
Interior
Interior Features Bay Window, Separate/Formal Dining Room, Eat-in Kitchen, Granite Counters, Bath in Primary Bedroom, Pantry, Walk-In Closet(s)
Heating Electric, Heat Pump
Cooling Central Air, Electric
Flooring Carpet, Vinyl, Wood
Fireplaces Number 1
Fireplaces Type Masonry, Wood Burning
Fireplace Yes
Appliance Dryer, Dishwasher, Electric Cooking, Electric Water Heater, Disposal, Microwave, Refrigerator, Washer
Exterior
Exterior Feature Paved Driveway
Fence Back Yard, Fenced
Pool None
Community Features Common Grounds/Area
Roof Type Shingle
Porch Rear Porch, Deck, Patio
Garage No
Building
Story 2
Sewer Public Sewer
Water Public
Architectural Style Two Story
Level or Stories Two
Structure Type Drywall,Frame,Hardboard
New Construction No
Construction Status Actual
Schools
Elementary Schools Gordon
Middle Schools Midlothian
High Schools Monacan
Others
HOA Fee Include Common Areas
Tax ID 738-69-82-97-300-000
Ownership Individuals




