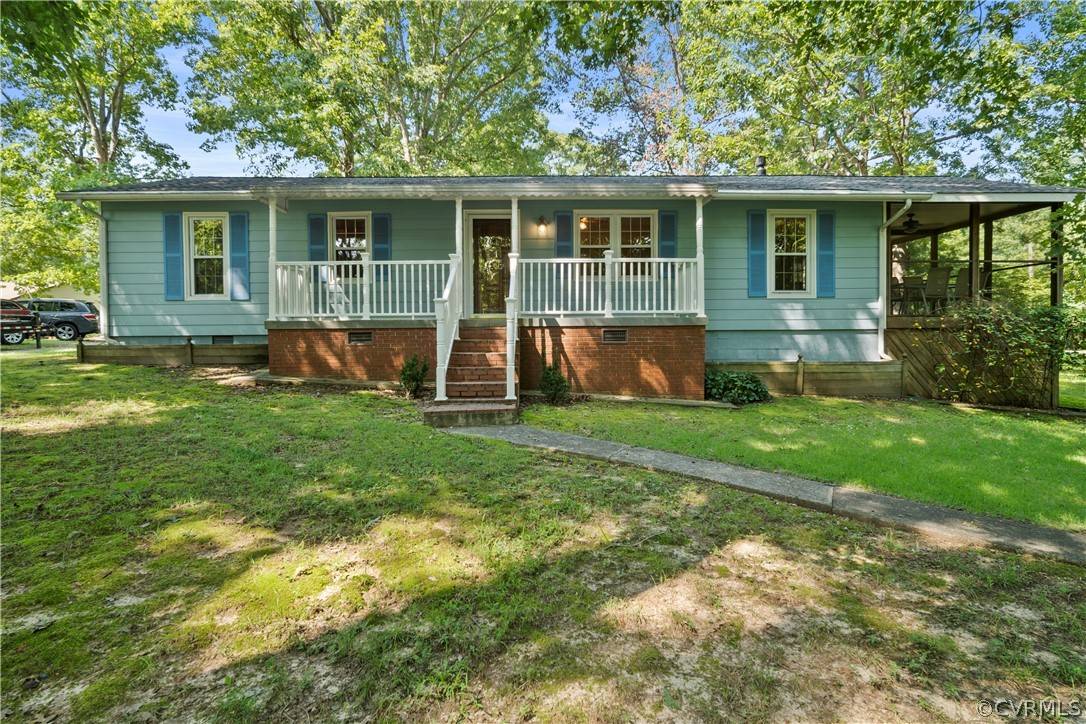For more information regarding the value of a property, please contact us for a free consultation.
14608 Nash RD Chesterfield, VA 23838
Want to know what your home might be worth? Contact us for a FREE valuation!
Our team is ready to help you sell your home for the highest possible price ASAP
Key Details
Sold Price $220,000
Property Type Single Family Home
Sub Type Single Family Residence
Listing Status Sold
Purchase Type For Sale
Square Footage 1,200 sqft
Price per Sqft $183
MLS Listing ID 2126721
Sold Date 11/04/21
Style Ranch
Bedrooms 3
Full Baths 2
Construction Status Actual
HOA Y/N No
Year Built 1975
Annual Tax Amount $1,734
Tax Year 2019
Lot Size 1.218 Acres
Acres 1.218
Property Sub-Type Single Family Residence
Property Description
Welcome to 14608 Nash Rd! This well maintained single owner rancher has been meticulously cared for over the years! Situated on over an acre in the heart of Chesterfield County. There is a brand new private entrance driveway leading to a covered carport at the back of the property. You will also find a large shed with electricity and lean-to for additional storage as well as a 2 car garage with electric & wood burning stove! Inside you have a blank canvas! With some cosmetic updates this 3 bedroom 2 full bath home will be absolutely perfect! The wood burning stove was replaced with gas (tank from Parker can transfer owners). However, it could be converted back to wood burning if desired. In the bedrooms, the owner preferred the wood paneled look, however there IS drywall behind! Lastly, step outside onto the large screened in porch to enjoy a private & serene view. This home also comes with a generator hook up. The whole house filtration system is located in a very spacious crawl space, access under the screened porch. And while the property is private & peaceful, you still have access to FIOS for your internet needs!
Location
State VA
County Chesterfield
Area 54 - Chesterfield
Direction IMPORTANT: From 288> Rt 10 East > Right on Beach Rd > Left on Nash Rd > BE SURE TO USE NEWLY INSTALLED DRIVEWAY BESIDE REAL ESTATE SIGN
Rooms
Basement Crawl Space
Interior
Interior Features Bedroom on Main Level, Main Level Primary, Paneling/Wainscoting
Heating Electric, Propane
Cooling Electric
Flooring Ceramic Tile, Vinyl, Wood
Fireplaces Number 1
Fireplaces Type Gas
Fireplace Yes
Appliance Electric Water Heater
Laundry Dryer Hookup
Exterior
Exterior Feature Out Building(s), Unpaved Driveway
Parking Features Detached
Garage Spaces 2.0
Fence None
Pool None
Roof Type Shingle
Porch Front Porch, Screened
Garage Yes
Building
Story 1
Sewer Septic Tank
Water Well
Architectural Style Ranch
Level or Stories One
Additional Building Outbuilding
Structure Type Drywall,Frame,Vinyl Siding
New Construction No
Construction Status Actual
Schools
Elementary Schools Matoaca
Middle Schools Matoaca
High Schools Matoaca
Others
Tax ID 754-63-14-98-700-000
Ownership Individuals
Financing FHA
Read Less

Bought with Long & Foster REALTORS




