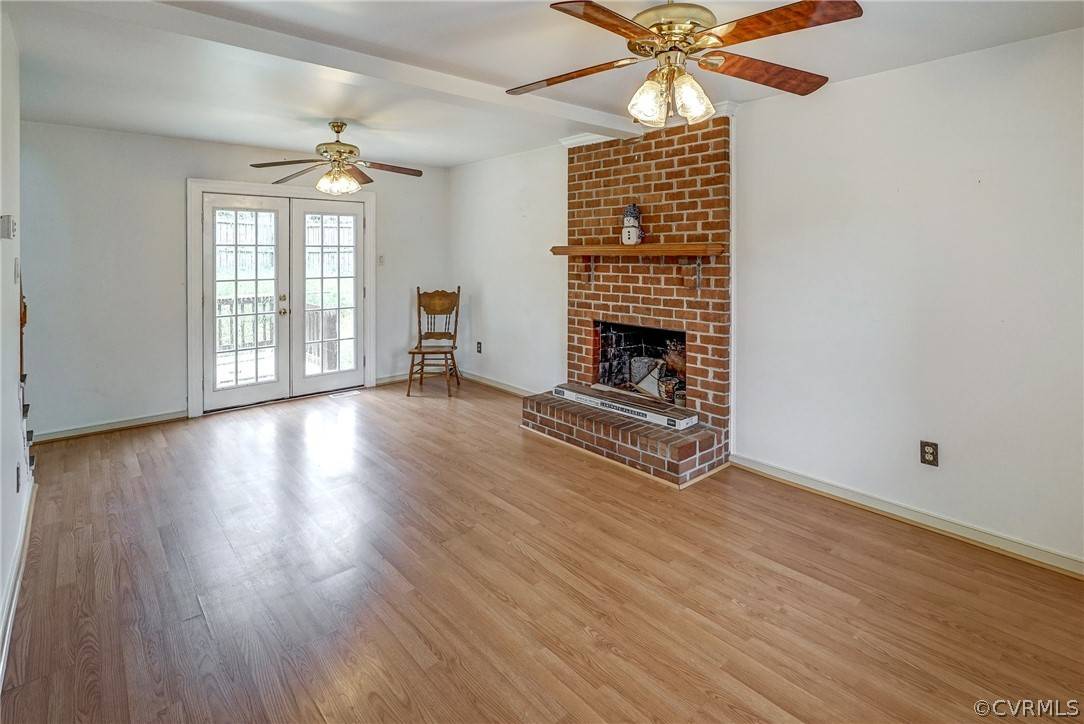For more information regarding the value of a property, please contact us for a free consultation.
5713 Garron Point CT Richmond, VA 23228
Want to know what your home might be worth? Contact us for a FREE valuation!
Our team is ready to help you sell your home for the highest possible price ASAP
Key Details
Sold Price $242,000
Property Type Single Family Home
Sub Type Single Family Residence
Listing Status Sold
Purchase Type For Sale
Square Footage 1,428 sqft
Price per Sqft $169
Subdivision Aspen Woods Shnn Gr
MLS Listing ID 2027368
Sold Date 10/27/20
Style Two Story
Bedrooms 3
Full Baths 2
Half Baths 1
Construction Status Actual
HOA Fees $8/ann
HOA Y/N Yes
Year Built 1995
Annual Tax Amount $1,745
Tax Year 2020
Lot Size 7,457 Sqft
Acres 0.1712
Property Sub-Type Single Family Residence
Property Description
Welcome to 5713 Garron Point Court! This two-story home on a quiet cul-de-sac is ready for you to move in and add your personal touches! The front door leads you into a cozy living room, complete with a coat closet, wood-burning fireplace, and sliding door that leads you onto a private back deck. Just off the living room is a bright breakfast nook, complemented by a bay window, that flows into the kitchen on the back of the house and the dining room on the front. You'll also find a laundry closet and half bath just beyond the kitchen—with its own convenient entryway. There are two bedrooms, a full bathroom, linen closet, and master suite upstairs. The master suite has plenty of natural light, thanks to the two large windows on the back of the house, a spacious walk-in closet, and a roomy bathroom with a large vanity, closet, and skylight. The outside doesn't disappoint! The front yard is ready for fall blooms and an herb garden. You'll have plenty of room to store your lawnmower and gardening tools in the storage shed in the fenced-in backyard! The only thing this welcoming home is missing is a new owner!
Location
State VA
County Henrico
Community Aspen Woods Shnn Gr
Area 34 - Henrico
Direction Take Broad st to Parham Rd, head north then turn left onto Shrader Rd, Turn right on Longford Dr, Turn right on Borris Ct, make an immediate right onto Garron Point Ct, Home is straight ahead in the cul-de-sac.
Rooms
Basement Crawl Space
Interior
Interior Features Bay Window, Ceiling Fan(s), Dining Area, Separate/Formal Dining Room, Eat-in Kitchen, Fireplace, High Speed Internet, Pantry, Solid Surface Counters, Skylights, Cable TV, Wired for Data, Walk-In Closet(s)
Heating Electric, Heat Pump, Zoned
Cooling Central Air, Zoned
Flooring Partially Carpeted, Vinyl
Fireplaces Number 1
Fireplaces Type Masonry, Insert
Fireplace Yes
Window Features Skylight(s)
Appliance Dryer, Dishwasher, Exhaust Fan, Electric Water Heater, Microwave, Oven, Stove, Washer
Laundry Washer Hookup, Dryer Hookup
Exterior
Exterior Feature Deck, Lighting, Porch, Storage, Shed, Paved Driveway
Fence Fenced, Full, Privacy
Pool None
Community Features Common Grounds/Area, Home Owners Association
Roof Type Shingle
Porch Rear Porch, Front Porch, Deck, Porch
Garage No
Building
Story 2
Sewer Public Sewer
Water Public
Architectural Style Two Story
Level or Stories Two
Additional Building Shed(s)
Structure Type Brick,Drywall,Vinyl Siding
New Construction No
Construction Status Actual
Schools
Elementary Schools Dumbarton
Middle Schools Brookland
High Schools Hermitage
Others
HOA Fee Include Common Areas
Tax ID 764-757-7337
Ownership Estate
Security Features Smoke Detector(s)
Financing FHA
Special Listing Condition Estate
Read Less

Bought with Cowan Realty LLC




