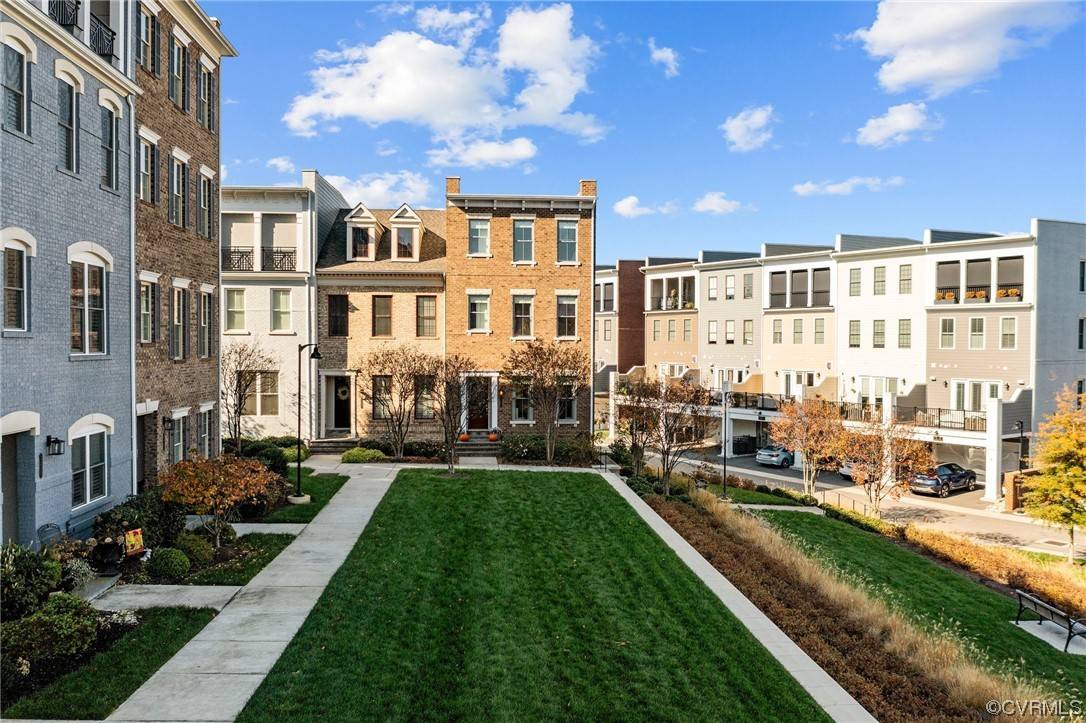For more information regarding the value of a property, please contact us for a free consultation.
3239 Conningham LN Henrico, VA 23233
Want to know what your home might be worth? Contact us for a FREE valuation!
Our team is ready to help you sell your home for the highest possible price ASAP
Key Details
Sold Price $760,000
Property Type Townhouse
Sub Type Townhouse
Listing Status Sold
Purchase Type For Sale
Square Footage 3,033 sqft
Price per Sqft $250
Subdivision Greengate
MLS Listing ID 2326790
Sold Date 12/29/23
Style Row House,Tri-Level
Bedrooms 3
Full Baths 3
Half Baths 2
Construction Status Actual
HOA Fees $200/mo
HOA Y/N Yes
Year Built 2018
Annual Tax Amount $6,535
Tax Year 2023
Lot Size 3,445 Sqft
Acres 0.0791
Property Sub-Type Townhouse
Property Description
Welcome to this beautiful, well-maintained, end-unit with plenty of green space right outside your front door! Enter on the living level with kitchen, family room, dining room, powder room, and deck overlooking a pocket park. Natural light fills the house. Beautiful wood flooring and upgraded light fixtures flow throughout this lovely home. The kitchen boasts stainless appliances, granite countertops, and white cabinets. All ceiling fixtures have been upgraded! Ascend the open stairwell or take the elevator to the second level with two primary suites and the laundry room. The owners suite has a custom closet, large shower, granite counters and upgraded fixtures. The third level features a media room, bedroom, full bath, and entrance to the wonderful covered terrace, complete with fireplace and electronic screen. You will want to spend your spare time here relaxing and entertaining friends year round. The English basement provides an office (or potential 4th bedroom), powder room, and access to the 2-car garage. Don't miss your opportunity to live in this award winning community where you can walk to great restaurants, grab coffee, or work out! Elevator to all levels
Location
State VA
County Henrico
Community Greengate
Area 22 - Henrico
Direction W. Broad Street to Haydenpark Lane. Left on Conningham Lane
Rooms
Basement Full
Interior
Interior Features Bedroom on Main Level, High Ceilings
Heating Electric, Forced Air, Heat Pump, Natural Gas, Zoned
Cooling Central Air, Zoned
Flooring Carpet, Wood
Fireplaces Number 2
Fireplaces Type Gas, Masonry, Vented
Fireplace Yes
Appliance Dishwasher, Gas Cooking, Disposal, Gas Water Heater, Microwave, Oven, Tankless Water Heater
Exterior
Exterior Feature Deck, Paved Driveway
Parking Features Attached
Garage Spaces 2.0
Fence None
Pool Community, Pool
Community Features Common Grounds/Area, Clubhouse, Elevator, Home Owners Association, Curbs, Gutter(s), Street Lights, Sidewalks
Roof Type Other
Porch Balcony, Rear Porch, Deck
Garage Yes
Building
Lot Description Landscaped
Story 4
Sewer Public Sewer
Water Public
Architectural Style Row House, Tri-Level
Level or Stories Three Or More, Multi/Split
Structure Type Brick,Block,Drywall,HardiPlank Type
New Construction No
Construction Status Actual
Schools
Elementary Schools Nuckols Farm
Middle Schools Short Pump
High Schools Deep Run
Others
HOA Fee Include Association Management,Clubhouse,Common Areas,Maintenance Grounds,Pool(s),Snow Removal,Trash
Tax ID 732-764-5809
Ownership Individuals
Security Features Fire Sprinkler System
Financing Cash
Read Less

Bought with Share Realty




