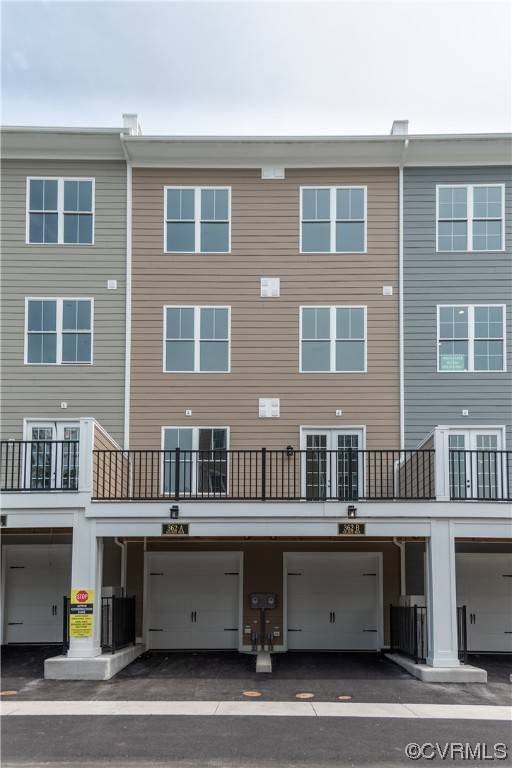For more information regarding the value of a property, please contact us for a free consultation.
362-A Souldren WALK #23A Henrico, VA 23233
Want to know what your home might be worth? Contact us for a FREE valuation!
Our team is ready to help you sell your home for the highest possible price ASAP
Key Details
Sold Price $470,958
Property Type Condo
Sub Type Condominium
Listing Status Sold
Purchase Type For Sale
Square Footage 1,504 sqft
Price per Sqft $313
Subdivision Greengate
MLS Listing ID 2227879
Sold Date 04/23/24
Style Row House,Two Story
Bedrooms 3
Full Baths 2
Half Baths 1
Construction Status Under Construction
HOA Fees $250/mo
HOA Y/N Yes
Abv Grd Liv Area 1,504
Year Built 2022
Tax Year 2022
Property Sub-Type Condominium
Property Description
NOW MOVE-IN READY! Hardwood stairs, Stainless steel appliances, low maintenance living, and a private spacious rear deck located in the heart of Short Pump! The Arlington is a 2-level, 3-bedroom condo offering over 1,500 square feet of space. Consisting of the first and second floor of the townhouse, the Arlington offers everything you could imagine in modern urban living with walkable access to lively local markets, shops, and restaurants. Pull-in to your private, 1-car garage and driveway. Head upstairs where you'll find the primary suite complete with dual-sink bath and a generous walk-in closet, as well as two additional bedrooms, full bath, and laundry. The rear deck is fit with a gas line to enjoy grilling out with your loved ones. Community amenities include clubhouse with full kitchen, modern outdoor lounge pool, 1.5 miles of walking paths and more! Spring 2023 Move-In.
Location
State VA
County Henrico
Community Greengate
Area 22 - Henrico
Direction From I-64W,Take Broad Street (Rt 250), go approx. 2.5 miles and make a left into Greengate on Haydenpark Lane. Turn right before West Coast Provisions and take a left on Vinery Ave. and you will see Model Home sign.
Interior
Interior Features Ceiling Fan(s), Dining Area, Double Vanity, Eat-in Kitchen, Granite Counters, High Ceilings, High Speed Internet, Kitchen Island, Loft, Recessed Lighting, Cable TV, Wired for Data, Walk-In Closet(s)
Heating Electric, Heat Pump, Zoned
Cooling Zoned
Flooring Partially Carpeted, Tile, Vinyl
Window Features Thermal Windows
Appliance Dishwasher, Exhaust Fan, Gas Cooking, Disposal, Gas Water Heater, Microwave, Oven, Range, Range Hood, Tankless Water Heater
Laundry Washer Hookup, Dryer Hookup
Exterior
Exterior Feature Deck, Sprinkler/Irrigation, Lighting, Paved Driveway
Parking Features Attached
Garage Spaces 1.0
Fence None
Pool Fenced, In Ground, Outdoor Pool, Pool, Community
Community Features Common Grounds/Area, Clubhouse, Fitness, Home Owners Association, Pool, Trails/Paths
Amenities Available Landscaping, Management
Roof Type Other
Porch Rear Porch, Deck
Garage Yes
Building
Story 2
Sewer Public Sewer
Water Public
Architectural Style Row House, Two Story
Level or Stories Two
Structure Type Brick,Drywall,Frame,HardiPlank Type
New Construction Yes
Construction Status Under Construction
Schools
Elementary Schools Nuckols Farm
Middle Schools Short Pump
High Schools Deep Run
Others
HOA Fee Include Clubhouse,Common Areas,Maintenance Grounds,Maintenance Structure,Pool(s),Snow Removal,Trash
Tax ID 731-764-8575
Ownership Corporate
Security Features Fire Sprinkler System,Smoke Detector(s)
Financing Conventional
Special Listing Condition Corporate Listing
Read Less

Bought with ICON Realty Group




